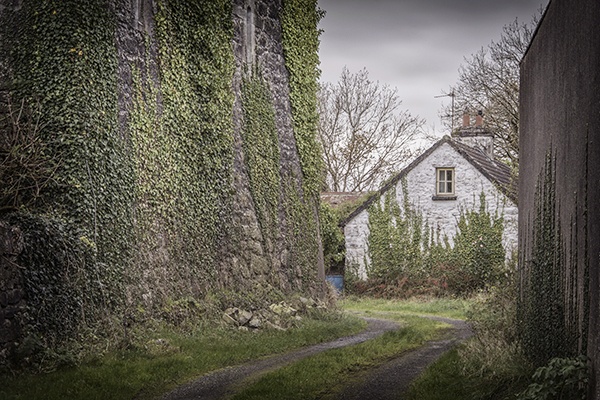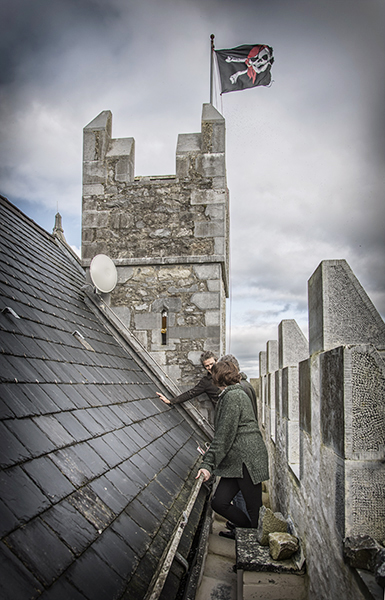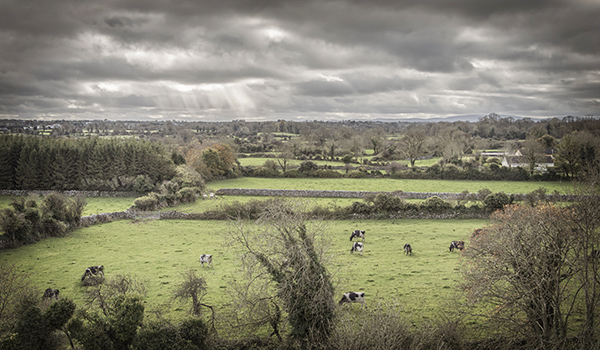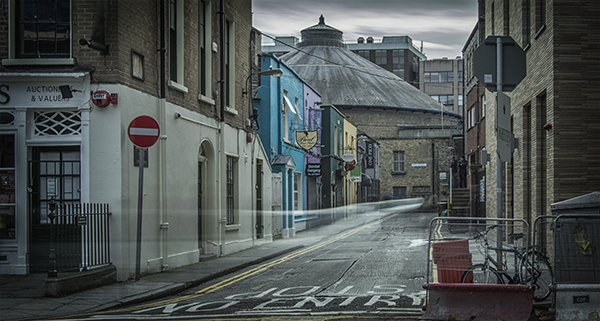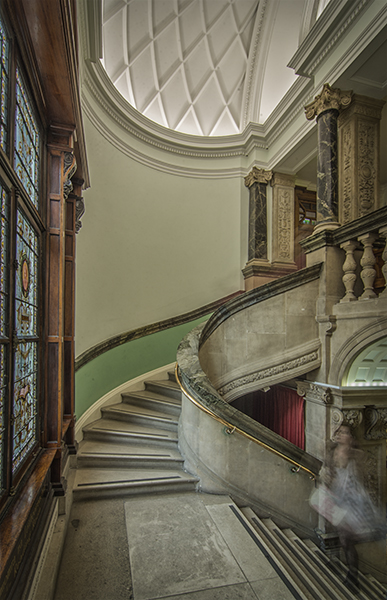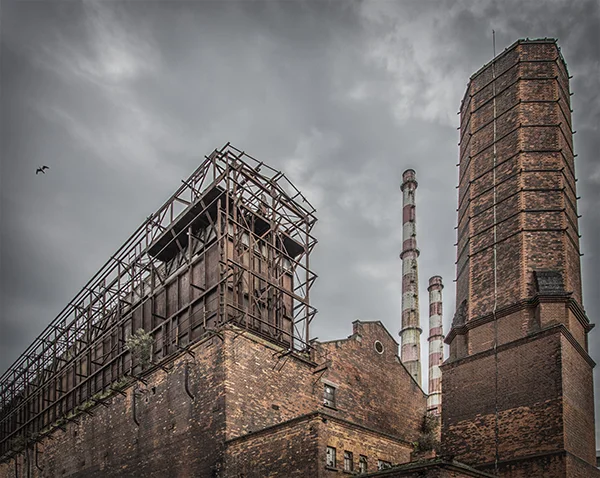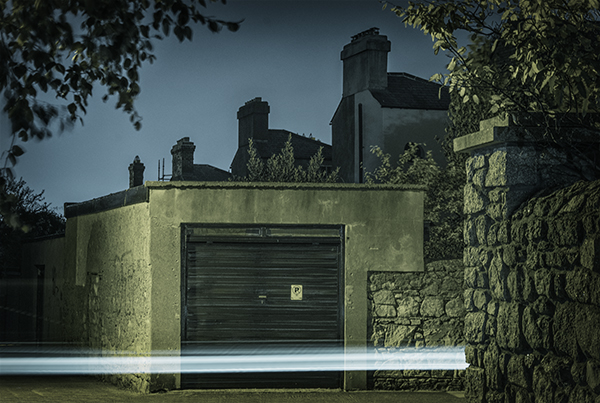I was incredibly lucky yesterday to have been given a tour of the amazing Caher Castle (aka Caherkinmonwee Castle) by its owner, restorer and lover Peter Hayes.
Peter bought the castle 20 years ago. Back then the keep was being used as a farm building and was in extremely poor condition.
He has spent the time since lovingly restoring the property, predominately on his own. While carrying out the works he lived in an adjoining property, a beautiful early 19th century cottage, immediately to the south of the castle itself.
This project would have been a daunting task for someone accustomed to working with significant listed buildings. For a man, who had come from the fashion industry, with no construction experience even more so.
The entrance doorway
Not him though. Undaunted by his lack of experience, and fuelled by his singular passion for the place, he set about learning the ancient tasks of stone cutting and carpentry, and got going on his task.
He hit the nail on the head when he said that more than anything, what is required to complete a Herculean task like this, is passion; a commodity he seems to possess in spades. His passion is evident in every nook and cranny, in every cut stone and timber.
Peter describing works to the roof
He nearly had to sell the place a few years ago, having put every last thing he had into it. Fortunately, a friend suggested he should try it out on Air B&B. Unsurprisingly it is now one of the most popular Air B&B destinations in the world.
The view from the turrets
Now he gets his visitors to either sign their name in the guest book....or inscribe them on the turret stones. Their lives, just like Peter's, now form part of this castle's ongoing story.
A new chapter in this medieval castle's life has just begun.
A carving of Peter, on a turret cornerstone
The world needs more people like Peter; cracked enough to take something like this on and consumed enough with the passion required to see it through. I am in awe of what he has achieved here.
Next time I'm back I'm carving my name. ..
Ordinance Survey Ireland 1837-1842


